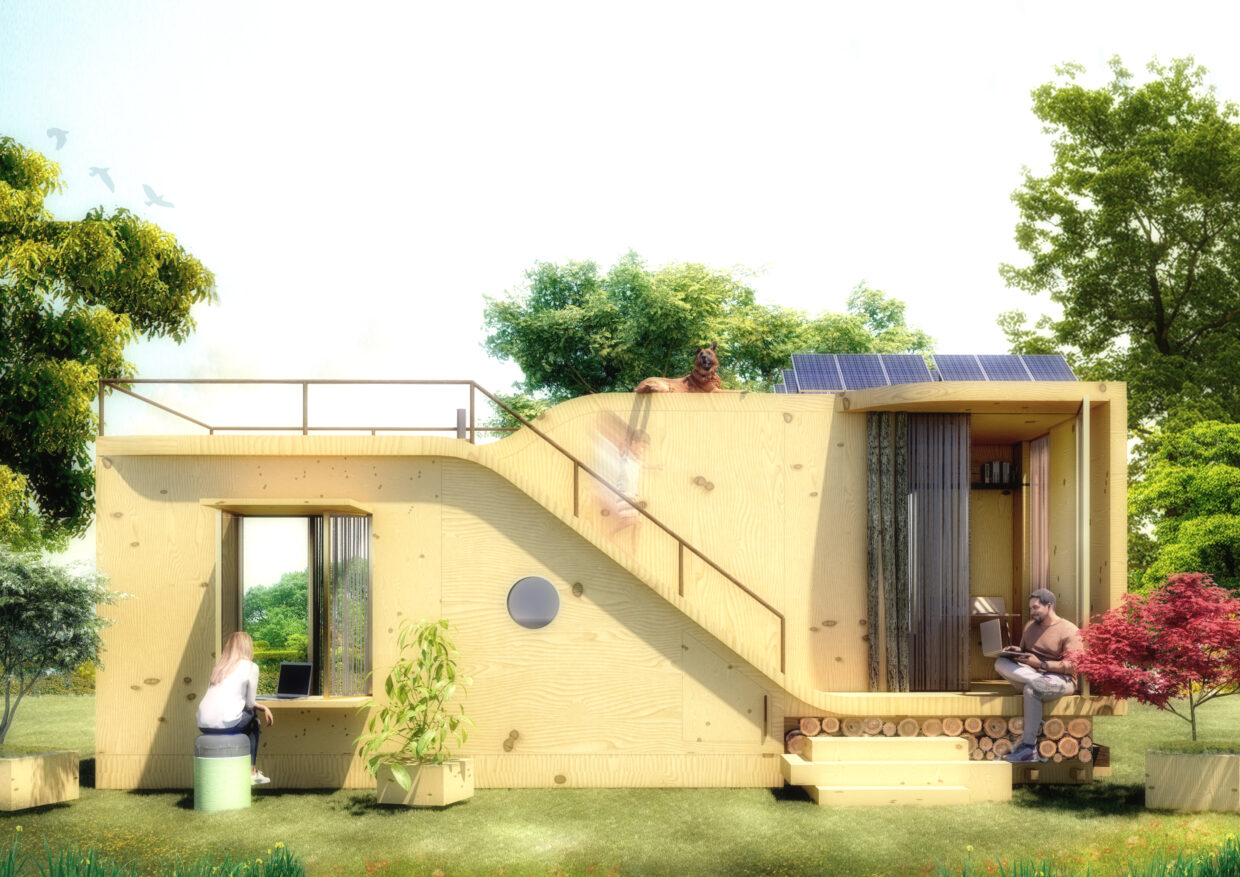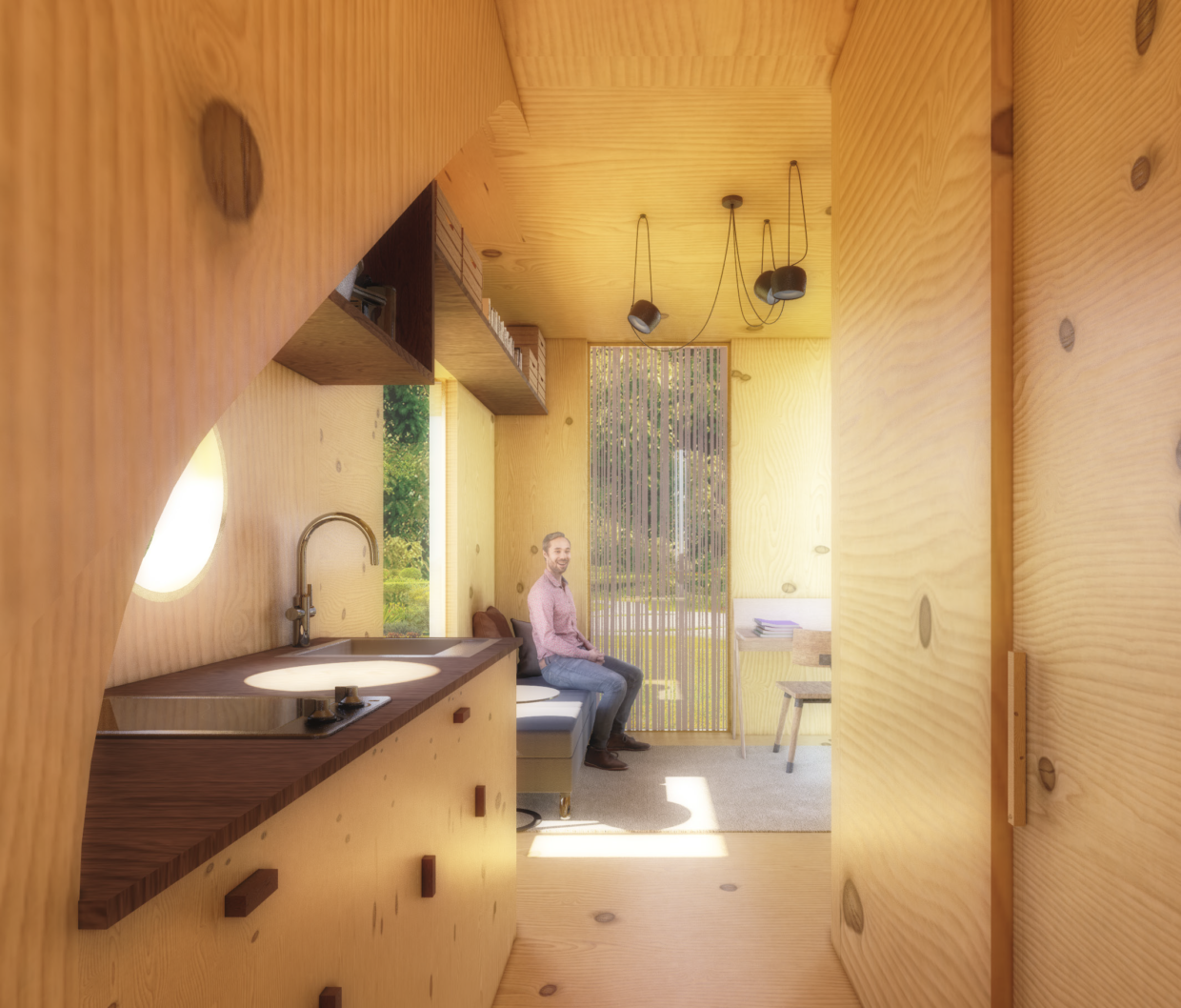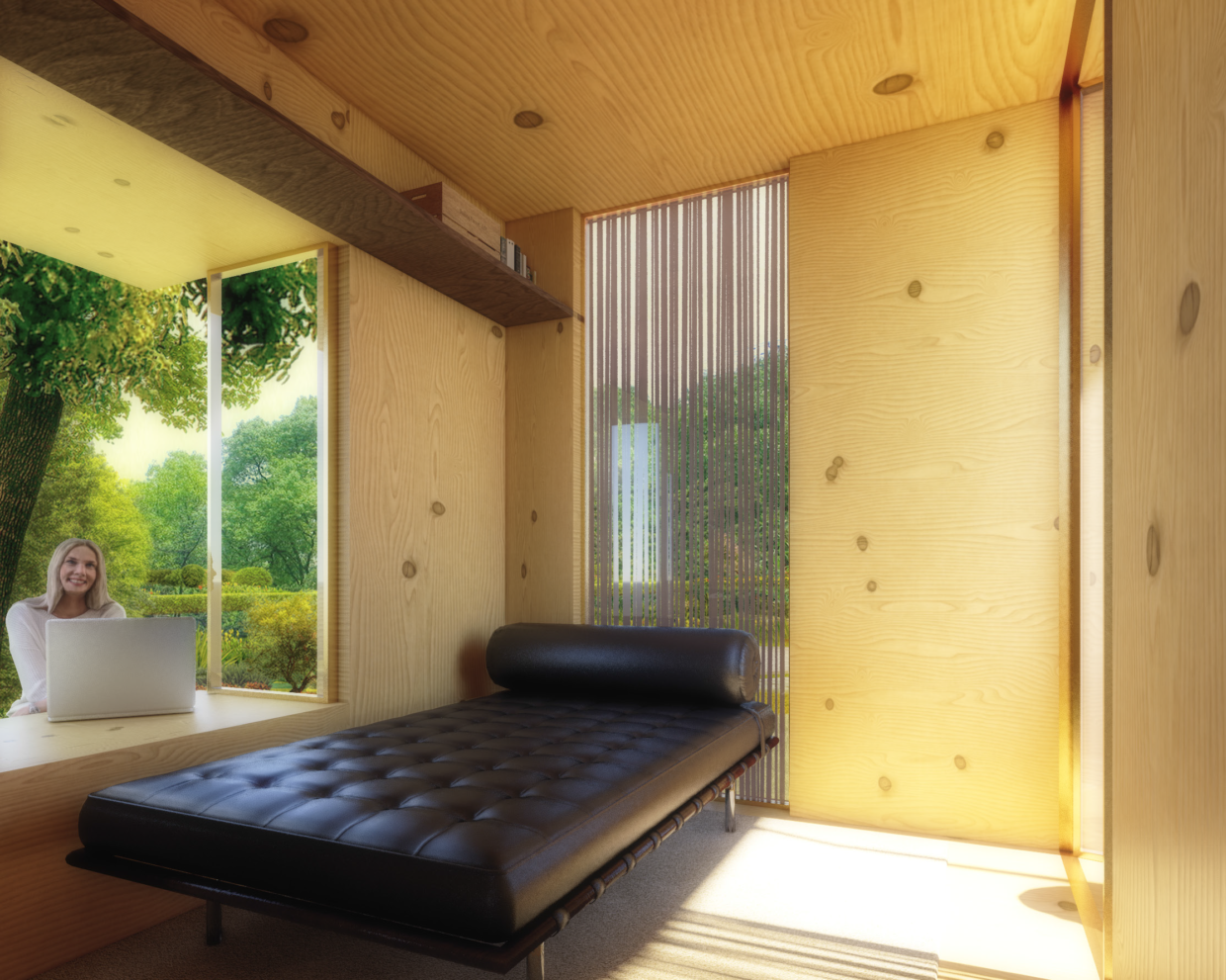
Recent years in our history have changed our society and led us to re-shape our daily routines; the way we live, work & interact. For a lot of us, amount of time with physical interaction has dropped dramatically, while we tend to give more value to the time we spend at home, by ourselves. Our home has become our ‘safe haven’ and our safe haven has been transformed into a space with new activities & routines.
SOLIDARITY Our new safe haven can be defined as `dynamic` more than any other word. As human beings, we seek change, transformation and spatial freedom, now more than ever. We require a change in our three-dimensional space, as it also helps our pyschocological seperation between daily functions. For example, working and sleeping functions are completely different in their nature as they have different needs in space. We require a spatial seperation, between functions as well as between dwellers, we require solidarity.
DESIGN Inspiration of the Leaf comes from the idea of spatial solidarity and the link with nature. The basic layout has 2 room modules which can be organized and furnished based on the needs of the dwellers. These rooms have different orientations and heights in order to create a three-dimensional seperation and complete view over surroundings. The design is completely sustainable with natural materials and passive / active solutions. Massing model provides a complete circulation and flow between ground – interior – facade – roof, which makes human the mobile link in between these systems.
DWELLER(S) Basic dwellers are a young couple who seek a flexible live & workspace while they travel across Europe. They are nature lovers and prefer to be outside as much as possible while performing daily routines. They would like to be mobile and relocate every 2 months. They both require a personal space for work & leisure purposes. From time to time, they expect overnight visitors, as they have friends all over Europe.



