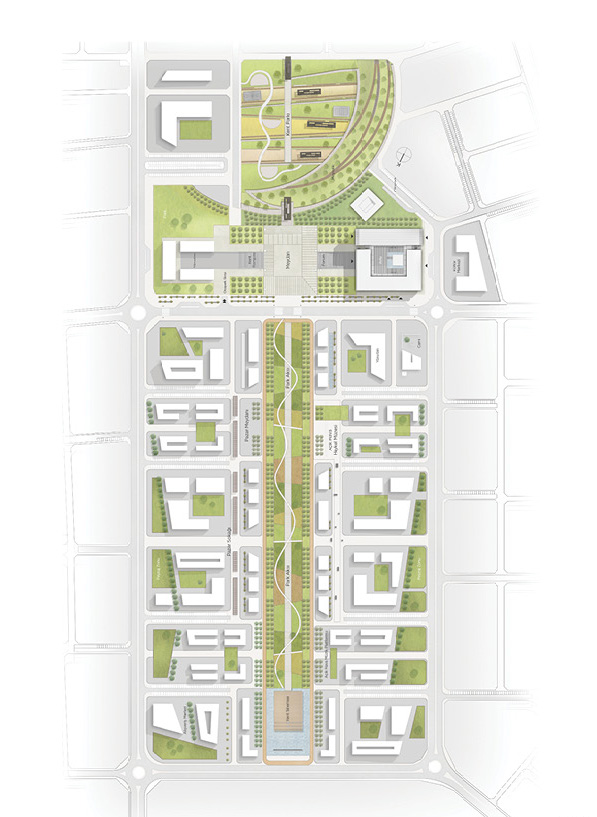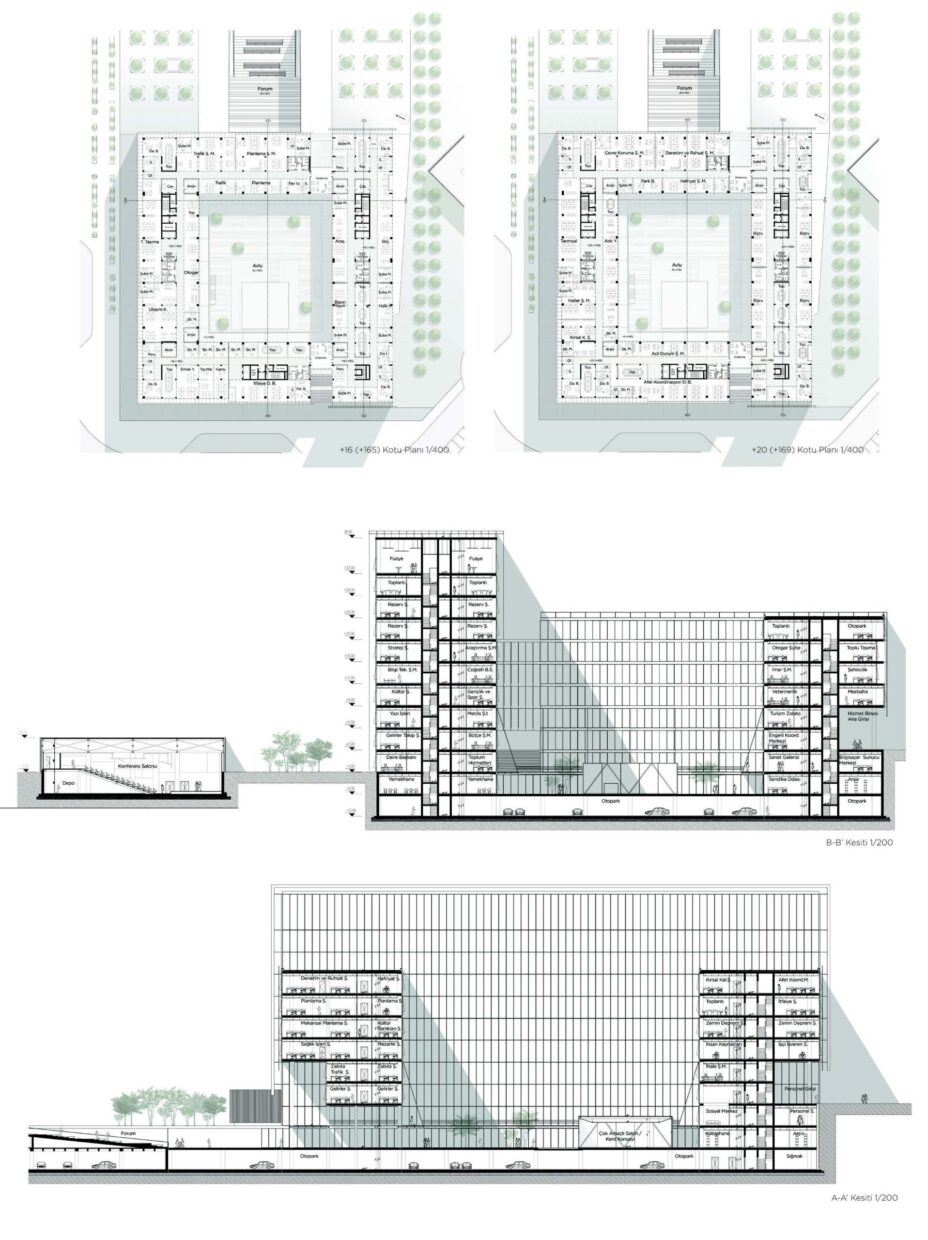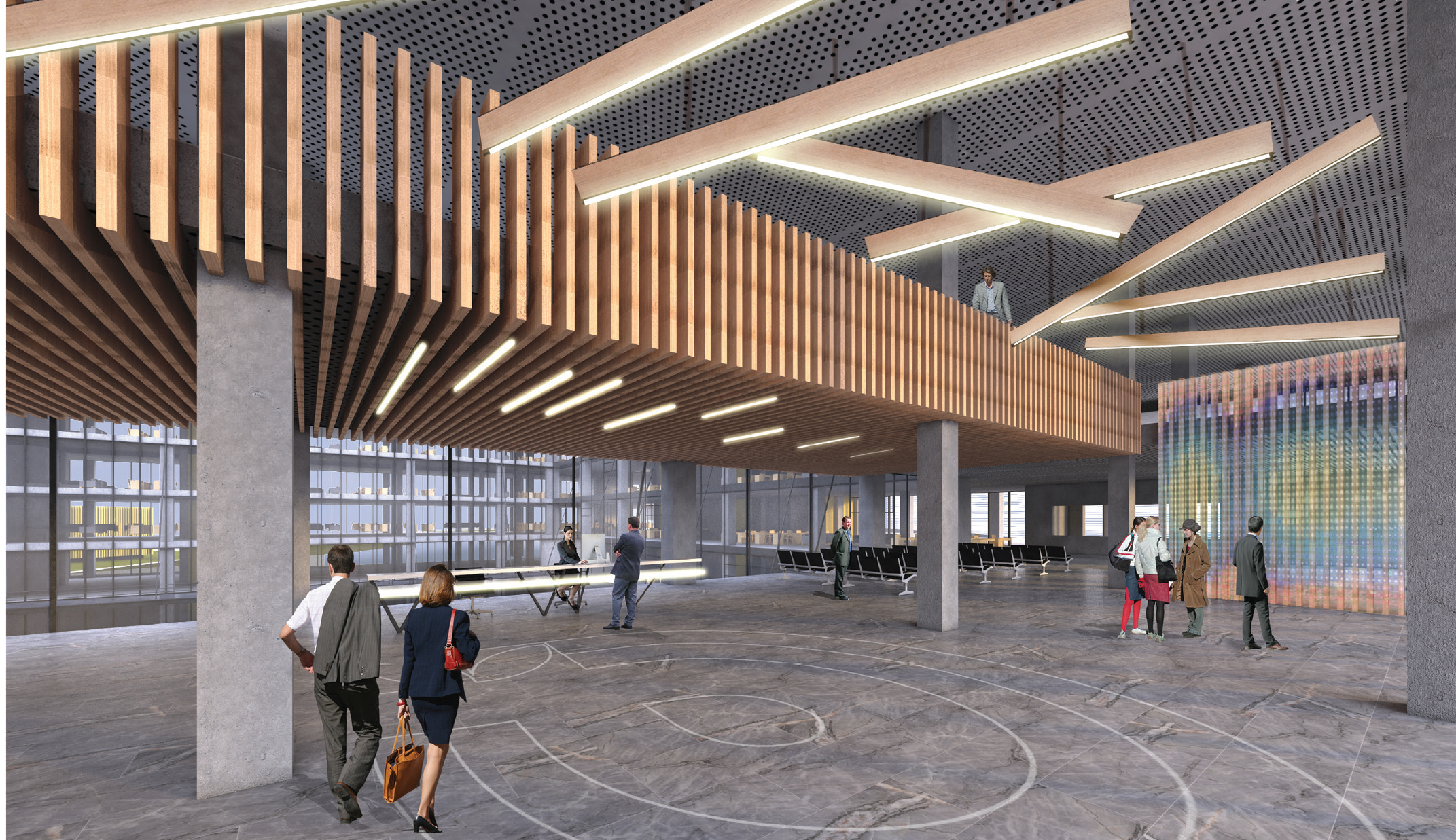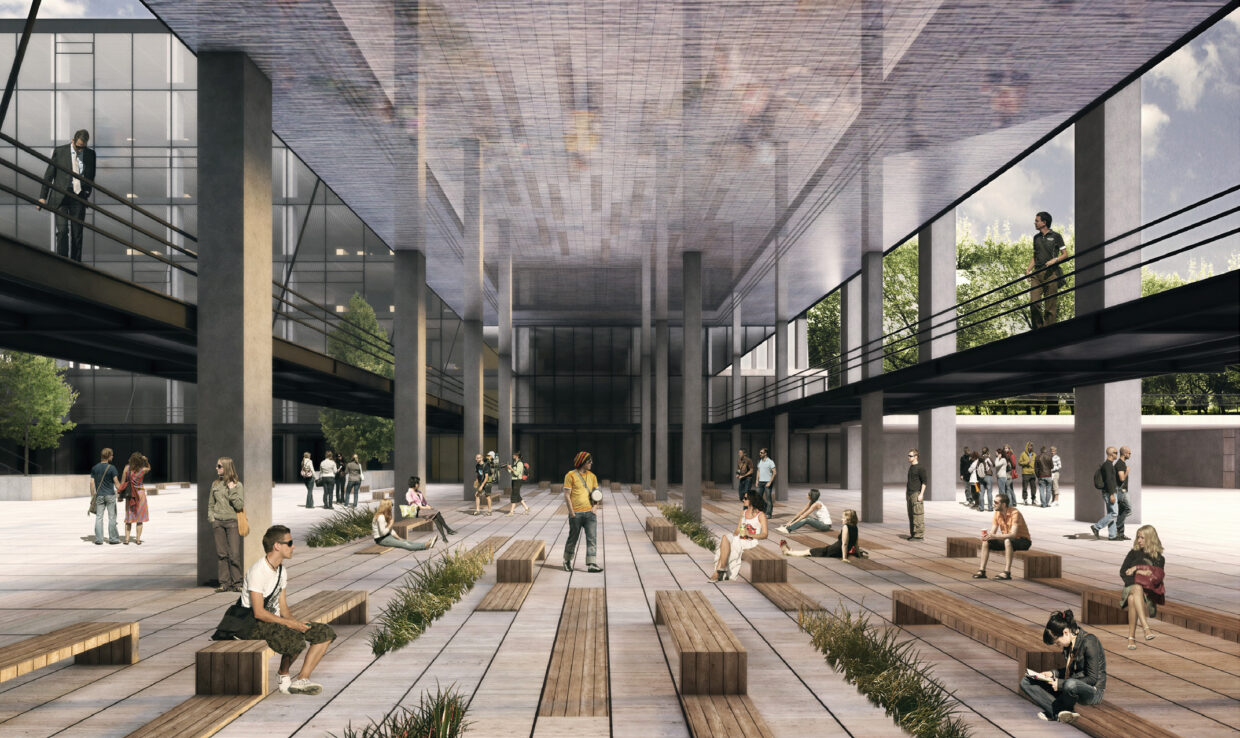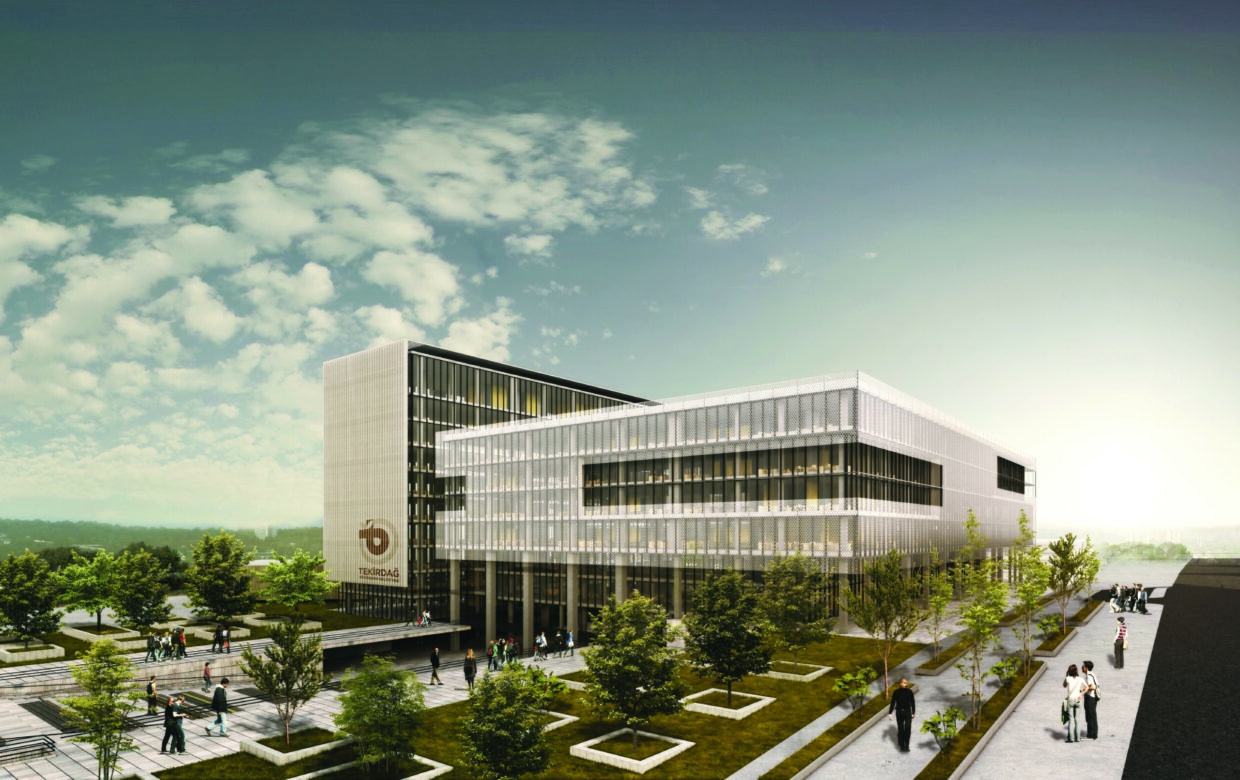
Proposal for Tekirdag Civic Building and its surrounding development area. Main focus is to create a continuous axis which transforms the functions around it.
Building has a simplistic geometry, two seperated pieces with a courtyard. Facade characteristics reference to the plan organization, relations of horizontal and vertical geometries. Criterias of LEED v4. NC 2013 are applied during the design process.
